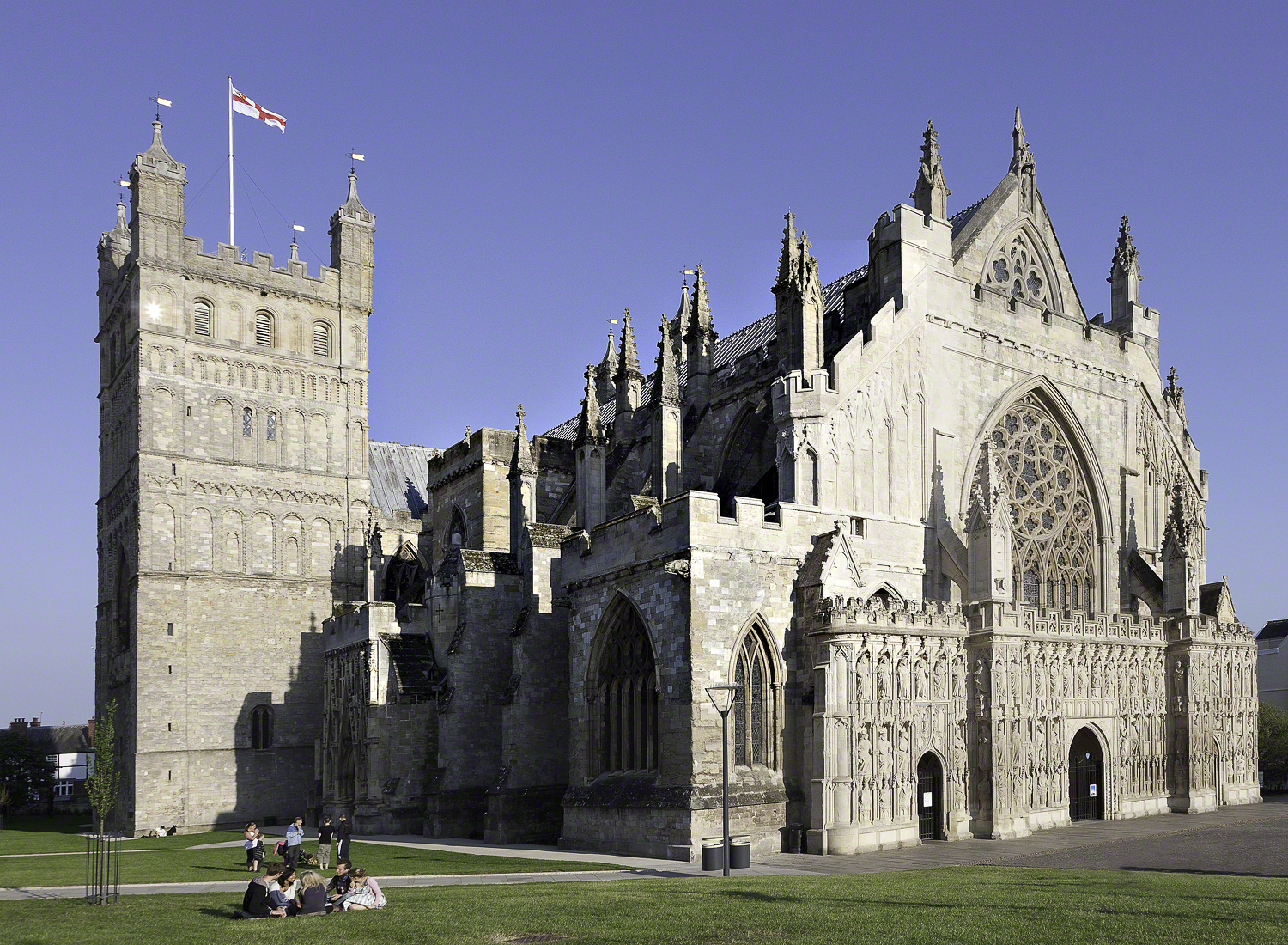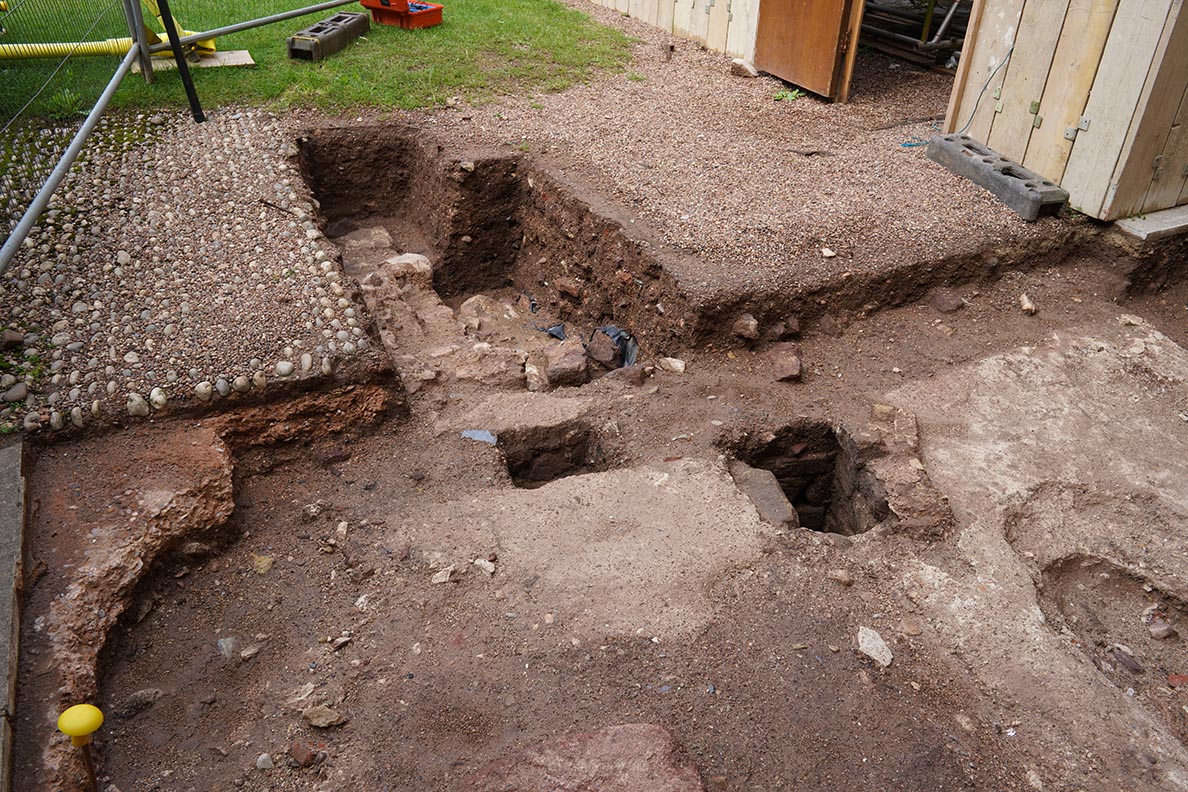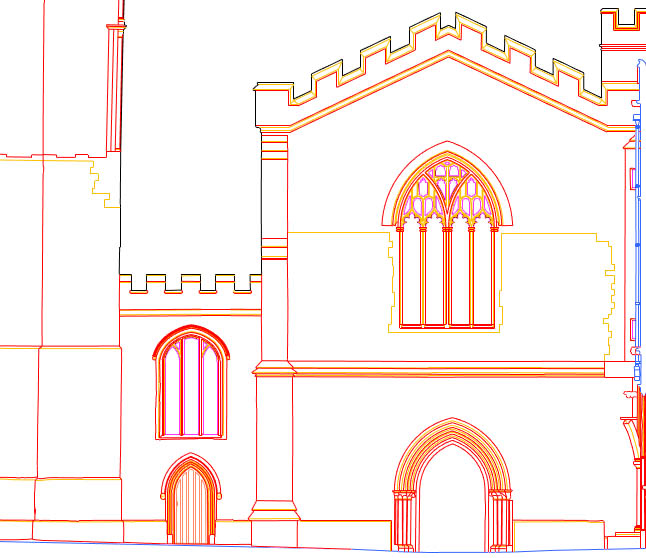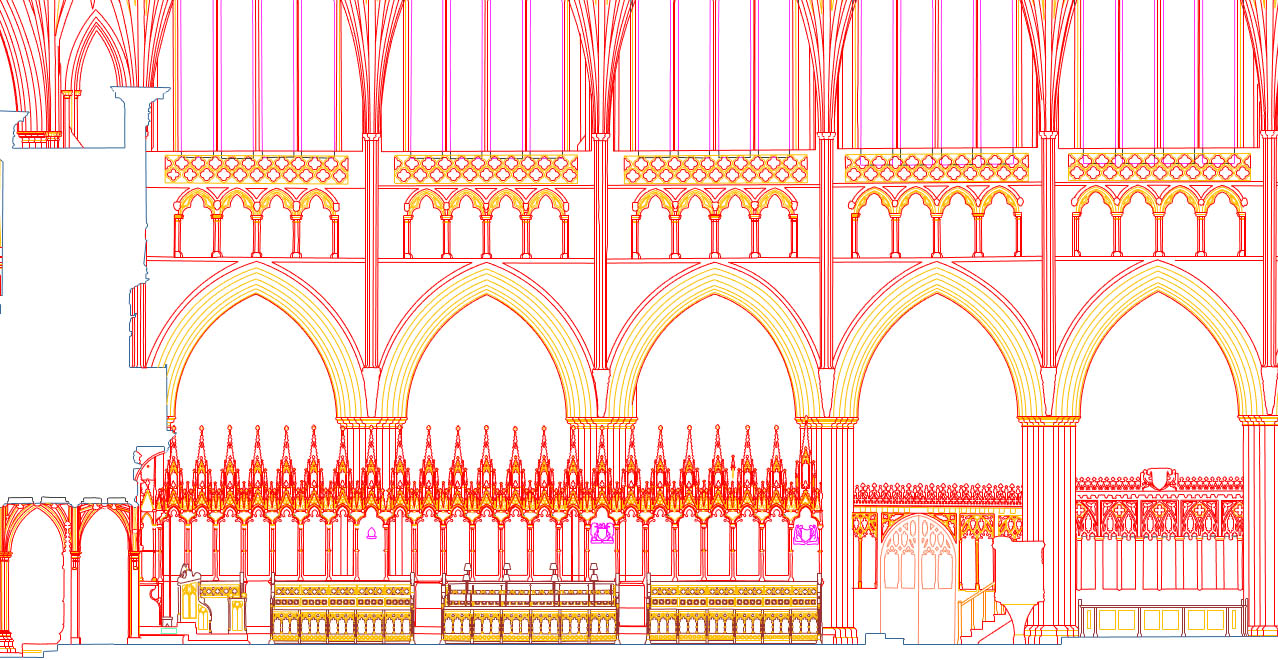Exeter Cathedral
The Downland Partnership has worked with Exeter for a number of years, producing plans and external elevations of the centuries old structure. In 2020 we were asked to perform a number of surveys for the purpose of a large Heritage-funded renewal project involving the East End of the Cathedral and a Chapter House to Cloister Gallery linking corridor.
We delved into our existing repository of scan data and performed additional survey work to augment and update it. With this information, twenty-six comprehensive sections and elevations were produced and the plans were updated with the new information.
In addition, detailed laser scans and topographic surveys were performed at the excavation site where the corridor is to be built, located on the east edge of the Cloisters. With this data, an orthophoto and a 3D model of the site and their findings was produced.



