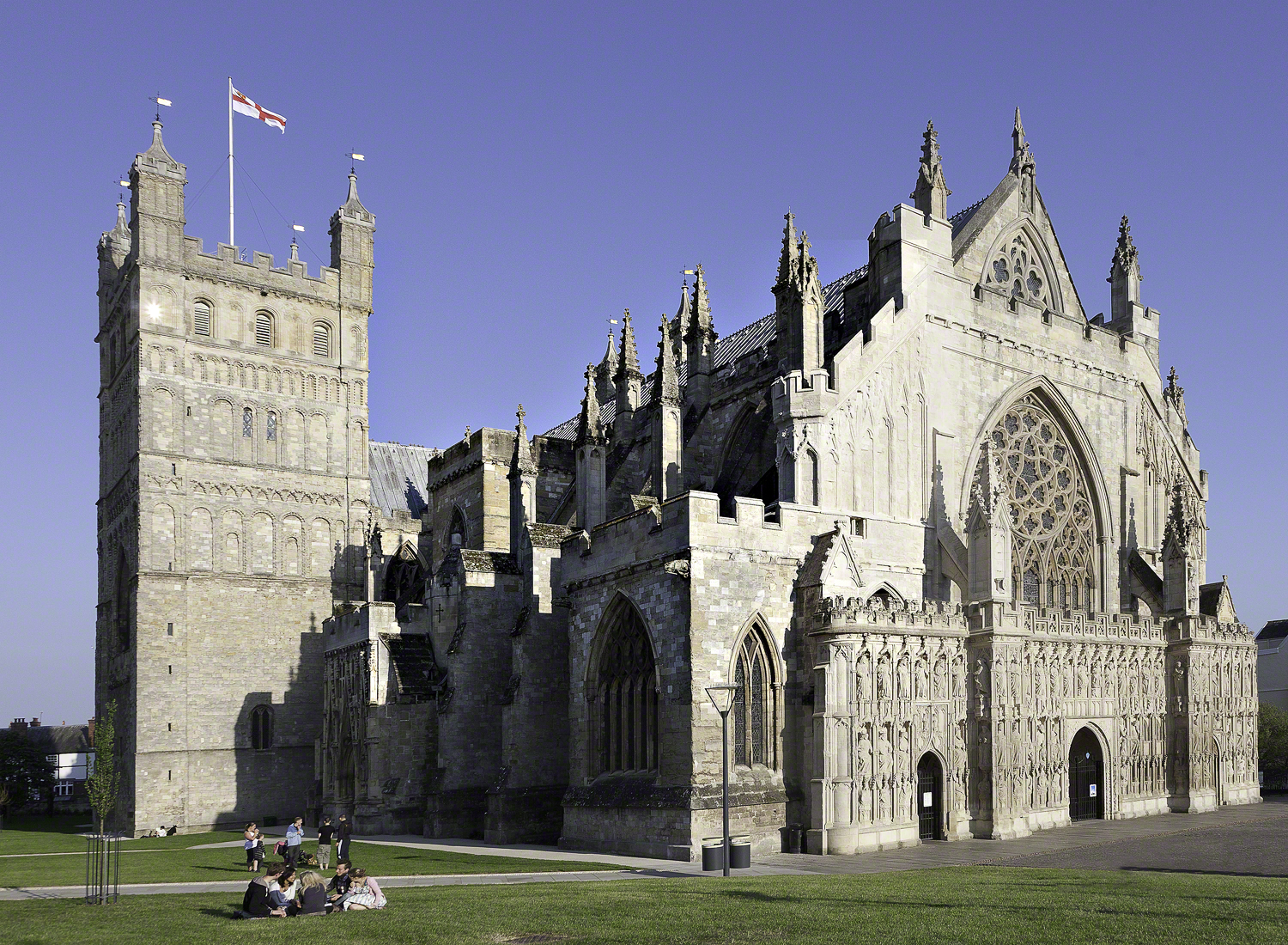
Exeter Cathedral
The Downland Partnership has worked with Exeter for a number of years, producing plans and external elevations of the centuries old structure. In 2020 we were asked to perform a number of surveys for the purpose of a large Heritage-funded renewal project involving the East End of the Cathedral and a Chapter House to Cloister Gallery linking corridor.
We delved into our existing repository of scan data and performed additional survey work to augment and update it. With this information, twenty-six comprehensive sections and elevations were produced and the plans were updated with the new information.
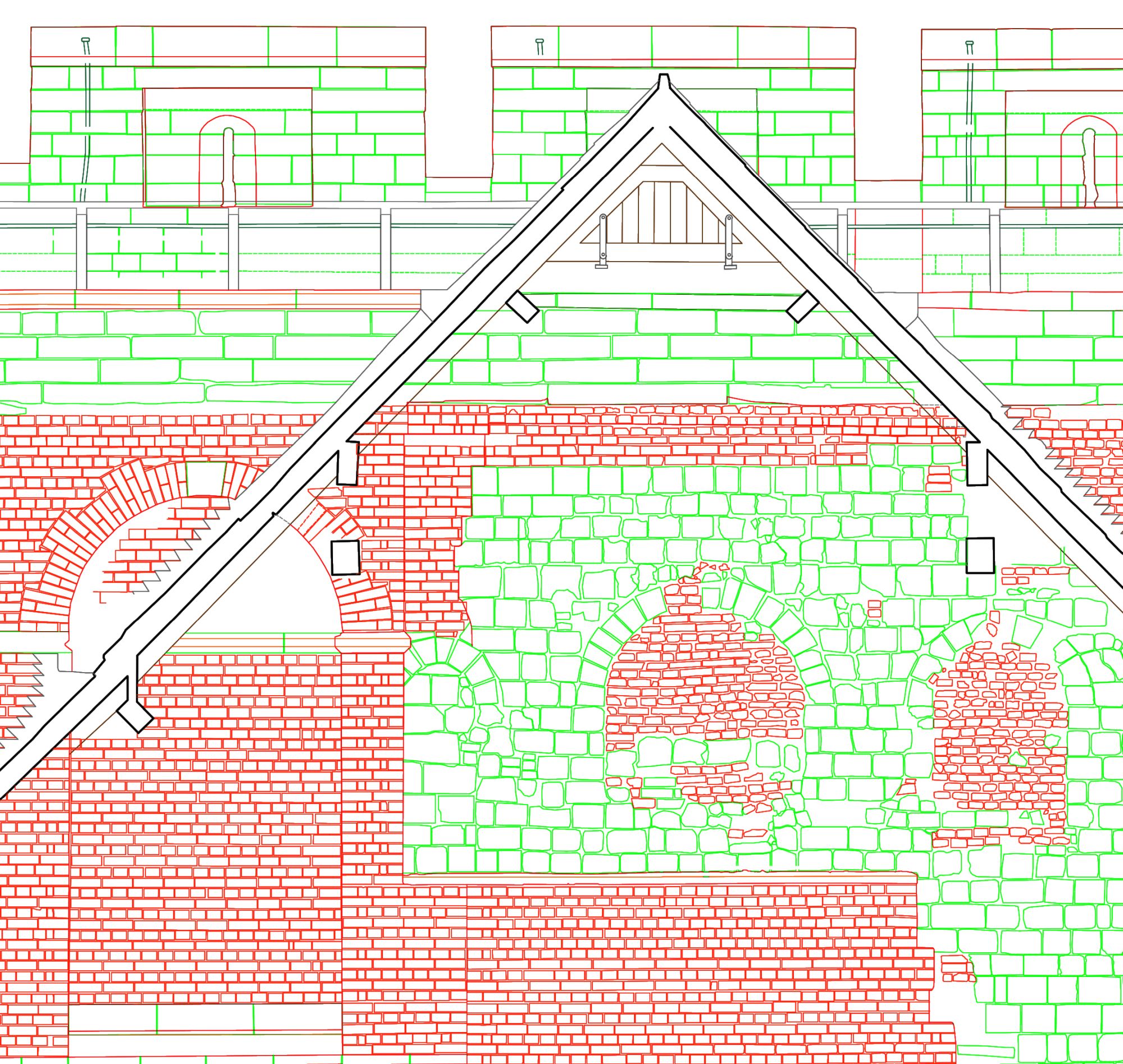
Norwich Castle
Norwich Castle Museum is about to undergo a major overhaul and The Downland Partnership were given the task of carrying out a comprehensive survey of the existing structures. The project included producing very detailed plans elevations and sections of the keep as well as a 3D CAD model of both the keep and surrounding buildings. We worked closely with both Tim Pestell, the museums's director and Dr Roland Harris, archaeologist and historian to the castle, to produce both a lasting record of the building and a basis upon which the new scheme can be designed.
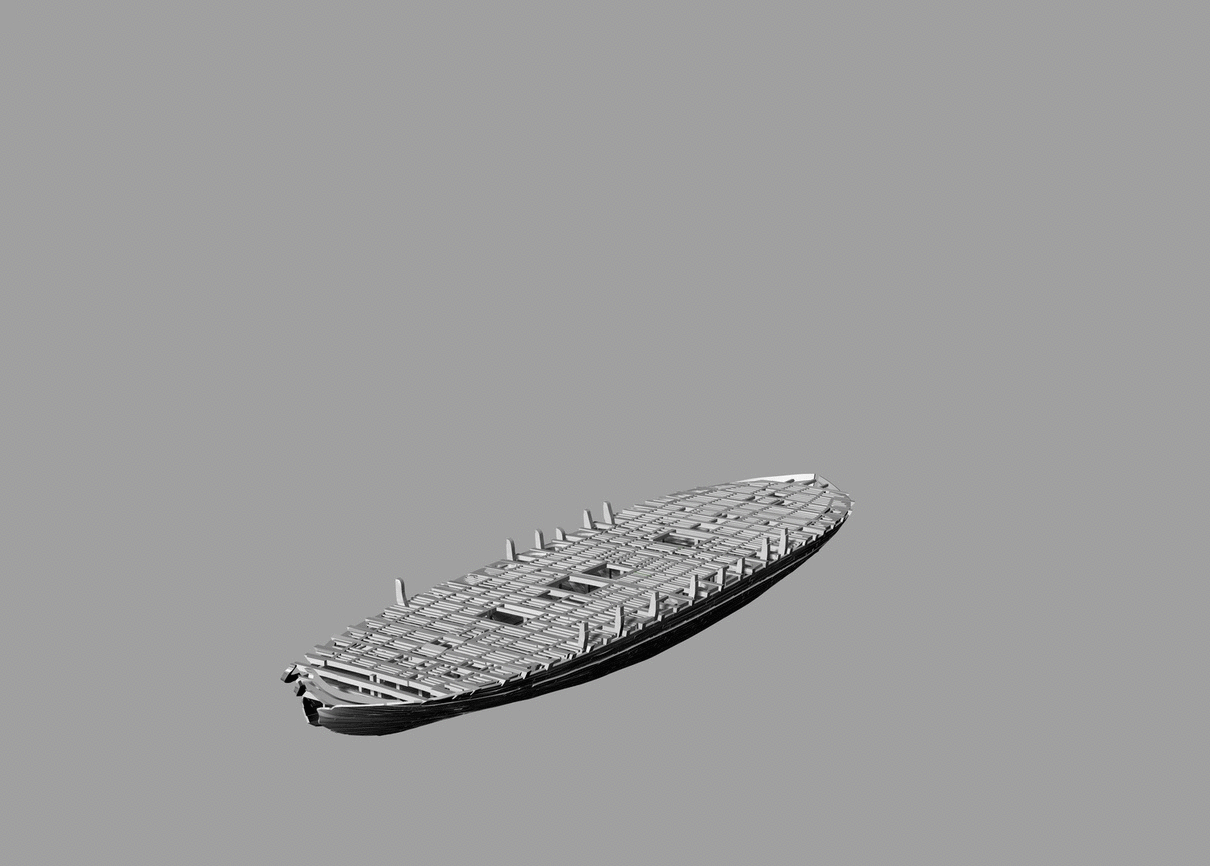
HMS Victory
The Downland Partnership undertook a major survey of Lord Nelson's Flagship HMS Victory, commissioned by The Museum of the Royal Navy, BAE systems & Fenton Holloway. The survey is the first step in a 13 year £35 million conservation project, creating a record of its condition, a BIM model for the ongoing restoration and also a basis for further structural analysis. The project broke new ground for us in being both the most comprehensive survey and the largest contract undertaken to date. A very detailed internal and external 3D model was created including full 360Deg high-definition photographs. Some numbers are: 1220 laser scans, 250 Spheron HDR images, 50,000 elements modelled to create the entire HMS Victory model.
We are performing ongoing monitoring on the ship.
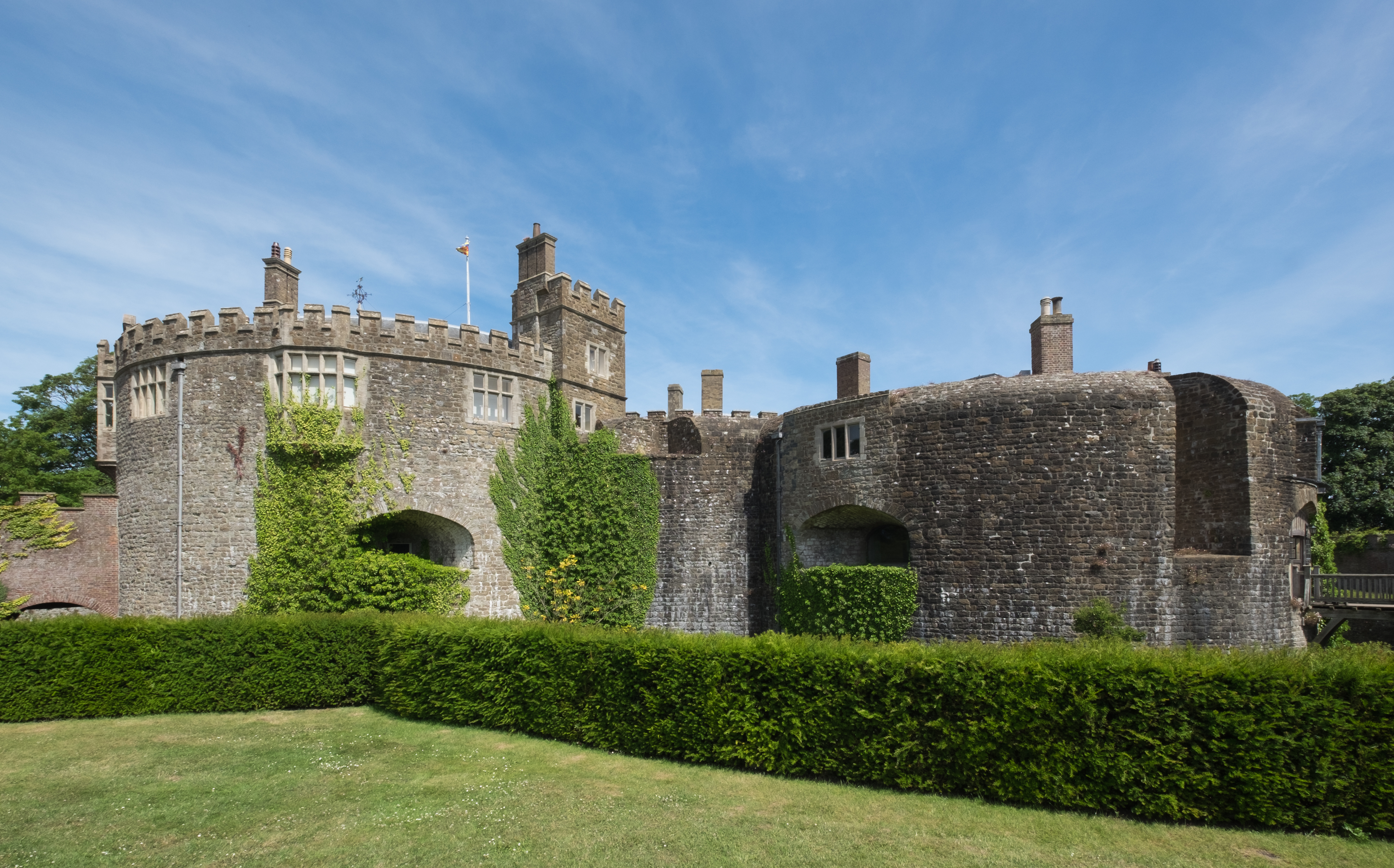
Walmer Castle
At the end of 2023, we were approached by English Heritage to perform a multi-faceted survey on Walmer Castle. This distinctive castle was constructed as an artillery fort in 1539 and later served as official residence of various Prime Ministers and politicians. We produced detailed plans, elevations, and orthophotos of the structure inside and out.
Battle of Britain Bunker
The Downland Partnership were instructed to carry out a full precise survey of this fascinating war-time relic. The bunker is located at the former RAF Uxbridge. This 60ft underground operations room, built in 1938, played a role of fundamental importance in the economic marshalling of air defence which sustained victory in the Battle of Britain and in other key actions of the Second World War. It is now Grade I listed. We have provided a detailed set of plans and sectional elevation drawings to help with the ongoing conservation and maintenance of the building and its services. Further details at this external link.
https://battleofbritainbunker.co.uk/The Burrell Collection
3D Revit model
This eclectic art collection was acquired over many years by Sir William Burrell. It is located at Pollock Country Park near Glasgow. Downland have comprehensively laser scanned the entire building and its grounds. These have been used as the basis to provide a set of 2D plans and elevations as well as a detailed 3D Revit model covering both external and internal details. Although most of the building is relatively new, changes are required to the roof details for the ongoing use of the building, as well as changes to the visitor car parking and access routes. Downland's survey information has provided key data for the required modifications.
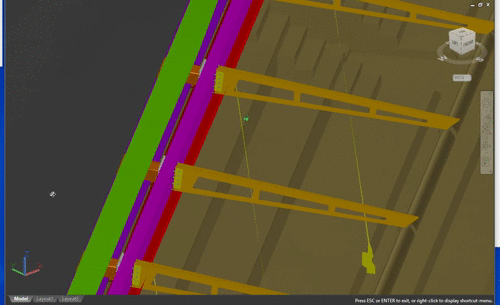
Lord's Cricket Ground Grandstand
3D Model
Downland was commissioned by the MCC to carry out a detailed survey of the main grandstand. The aim was to create a 3D model, initially of the roof only, to allow an assessment of an awnings project for the stand. The roof model was then developed to extend the model to the entire stand.
13-19 Leinster Square, London
Monitoring
The Downland Partnership was commissioned by Trenchco Ltd to carry out regular monitoring of the Grade II listed buildings at 13-19 Leinster Square. The client was completely redeveloping these buildings whilst maintaining the existing external walls of these imposing buildings in the street. Monitoring prisms were affixed to the street facing walls and weekly/bi-weekly readings taken & plotted to monitor for any significant movements during the building works.
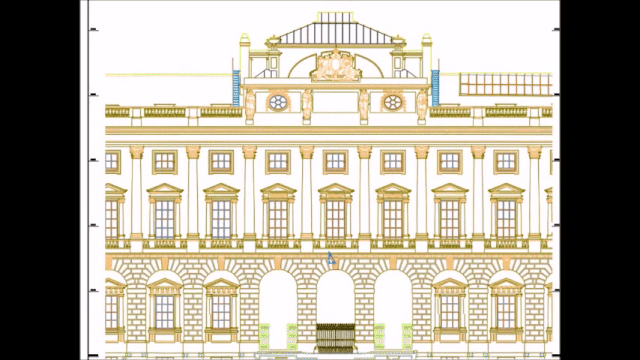
The Courtauld Gallery, The Strand
The Downland Partnership was commissioned by Gardiner & Theobald LLP and Witherford Watson Mann Architects to perform a detailed measured survey of the complete Courtauld Gallery building at Somerset House, The Strand. This included all areas from the lower basement vaults and services areas, to the upper attic rooms. The survey has provided a 3D model of the building as well as a series of plan, elevation and sectional drawings. These will form the basis of a refurbishment and major alterations planned for this listed building.
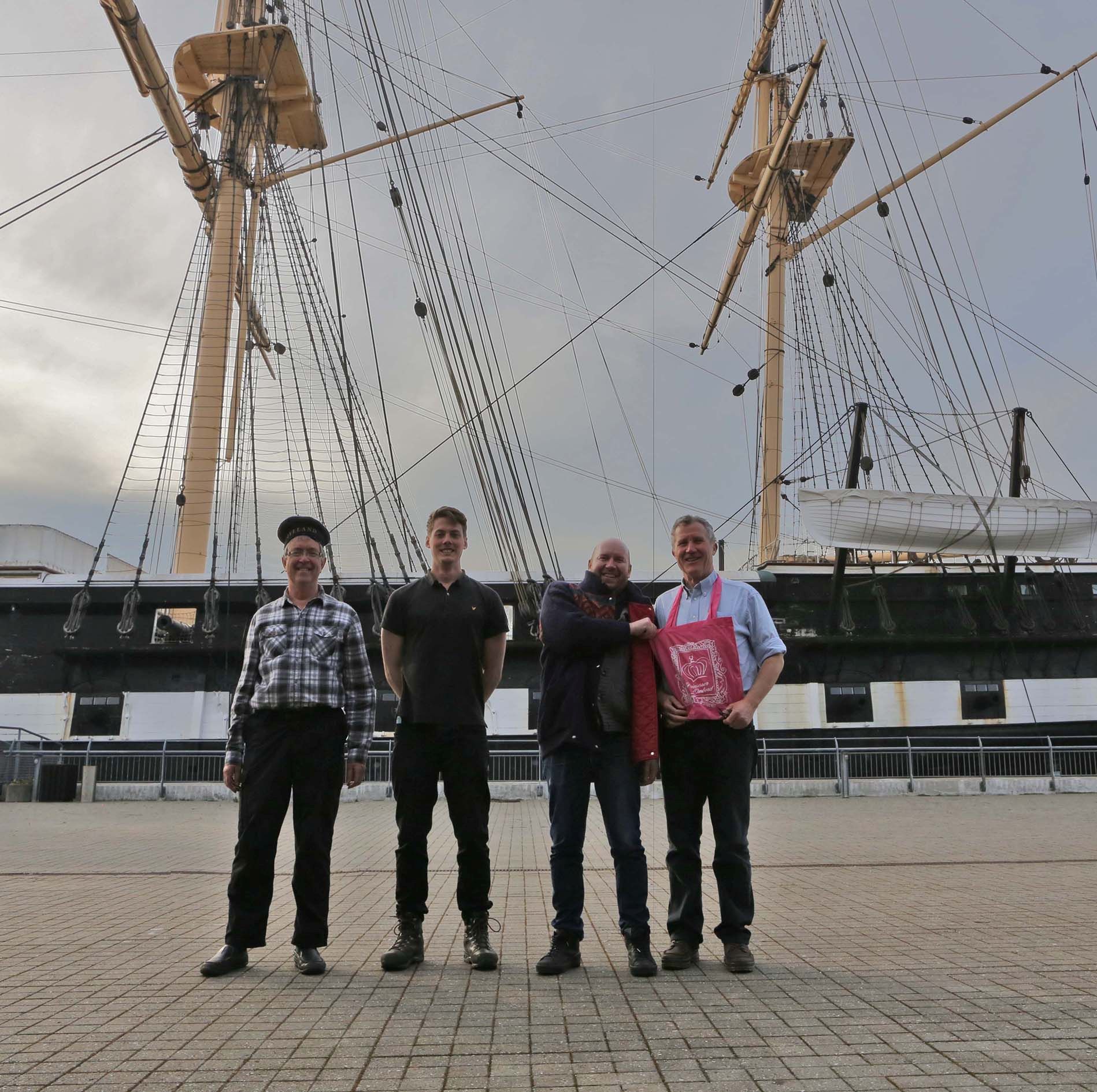
Fregatten Jylland & HMS Warrior
Following our highly successful survey of HMS Victory, 2017 has brought two futher surveys of historic ships both built in around 1860. In April we travelled to Ebeltoft in Denmark to laser-scan the Fregatten Jylland for the owners and Fenton Holloway, structural engineers based in Bristol.
In November we were the sucessful tenderer for the comprehensive laser scanning of HMS Warrior for the National Museum of the Royal Navy in Portsmouth. A total of 1700 scans were needed to cover the spaces within the ship, it's complicated construction meaning that some of the many voids required someone in the mould of Houdini to scan.